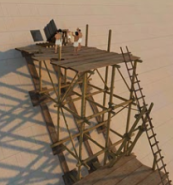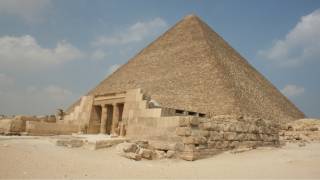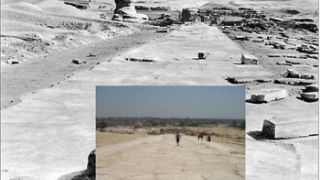One Entrance, Two Paths: The Noble and Service Routes in the Great Pyramid
 Follow Pharaoh Khufu’s funeral procession into the Great Pyramid where we learn the layout of the two very different routes to the King’s Chamber—one used by the workers in the construction of the vast monument, and one created for the sole purpose of the king’s last journey from his Valley Temple to the burial room.
Follow Pharaoh Khufu’s funeral procession into the Great Pyramid where we learn the layout of the two very different routes to the King’s Chamber—one used by the workers in the construction of the vast monument, and one created for the sole purpose of the king’s last journey from his Valley Temple to the burial room.This is the seventh article in a series based on Marc Chartier’s discussions with Jean-Pierre Houdin following the premier of Khufu Reborn, the long awaited revelation of the second chapter of Project Khufu. These articles are provided in English to Em Hotep via special arrangement with Marc Chartier/Pyramidales, Jean-Pierre Houdin and the Project Khufu team at Dassault Systèmes.
March 30, 2007: Khufu Revealed.
January 27, 2011: Khufu Reborn (aka Khufu Renaissance).
Two dates that, for the architect Jean-Pierre Houdin, punctuate some twelve years of research into the “why” and particularly the “how” of Egypt’s pyramids. Two highlights punctuating the development of a “theory”, the foundations of which date back to 1999, when Jean-Pierre’s father, Henri Houdin, an engineer, had an intuition that something was wrong with the “standardized” presentation of the Great Pyramid’s construction. Hence the idea of the internal ramp, which subsequently fit the developments we know about.
In an exclusive interview given to Pyramidales, Jean-Pierre Houdin presented the main themes of Khufu Reborn, which is his new interpretation of the internal structures and the environment of the Pyramid of Khufu.
Various articles in this blog have already been devoted to this subject: the antechambers, the King’s Chamber, the “Noble Circuit”, the layout of the Giza Plateau, etc.
The entrance to the pyramid has also been re-interpreted by Jean Pierre Houdin, who offers the following details to Pyramidales’ readers.
We are (approximately) in the year 2550 BC. King Khufu, Pharaoh and sovereign ruler of Egypt, is dead. Long live the King!
His body is transported in his Solar Boat as far as the Lower Temple at Giza, where priests must undertake the mummification, a ritual lasting seventy days.
The Pharaoh is then ready for his great voyage to the Eternal Stars, traveling along his pyramid’s the Royal Way, built for this one occasion of the solemn funeral.
 The funeral procession begins by going up the Royal Causeway that connects the Valley Temple to the High Temple, at the foot of the pyramid’s east face. “There,” comments Jean-Pierre Houdin, “the priests perform the mouth-opening ceremony to give the King the use of his senses. He thus recovers his speech and can appear before Osiris for the weighing of the souls. Nothing reproachable coming to light during his confession, he is ready for eternity in the hereafter.”
The funeral procession begins by going up the Royal Causeway that connects the Valley Temple to the High Temple, at the foot of the pyramid’s east face. “There,” comments Jean-Pierre Houdin, “the priests perform the mouth-opening ceremony to give the King the use of his senses. He thus recovers his speech and can appear before Osiris for the weighing of the souls. Nothing reproachable coming to light during his confession, he is ready for eternity in the hereafter.”
As the sun sets, the procession reaches the entrance to the Pharaoh’s last resting place – “his” pyramid – more than seventeen meters above the ground on the north facade. To do this, the procession uses wooden scaffolding, built many years before, giving access to the monument’s interior. It then gets ready to enter the bowels of the monument to reach the King’s Chamber, where the bulky granite sarcophagus was put in place, as a result of its size, at the time this chamber was constructed.
The “Service Circuit” and the “Noble Circuit”
 According to Jean-Pierre Houdin, the funeral procession will indeed enter through the mouth of the descending corridor in the north face but, contrary to common belief, will leave this passage a few meters further on, ignoring the entire route following on from it – the ascending corridor (to which we now add the detail “No. 1”), the Grand Gallery, the portcullis chamber and the access corridor (to which we also add the detail “No. 1”) to the King’s Chamber – a route that visitors from all over the world have followed since tourism and curiosity have existed, to take the tunnel dug in the north-south axis when caliph Al-Ma’mun broke into the pyramid in AD 820.
According to Jean-Pierre Houdin, the funeral procession will indeed enter through the mouth of the descending corridor in the north face but, contrary to common belief, will leave this passage a few meters further on, ignoring the entire route following on from it – the ascending corridor (to which we now add the detail “No. 1”), the Grand Gallery, the portcullis chamber and the access corridor (to which we also add the detail “No. 1”) to the King’s Chamber – a route that visitors from all over the world have followed since tourism and curiosity have existed, to take the tunnel dug in the north-south axis when caliph Al-Ma’mun broke into the pyramid in AD 820.
The tourist route will not be followed for good reason: it was blocked in several places. It was used as a “service circuit” throughout the period of constructing the King’s Chamber and the strange structure above it. At the end of this construction phase, having no further use, it was abandoned to the silence of the stones until rediscovered by “visitors”, well intentioned or otherwise, who would never have imagined that this was not the real route for the royal funeral.
According to Jean-Pierre Houdin’s proposals, the procession will follow what we will call an “alternative route”, but which in reality, to use the architect’s phrase, is the “Noble Circuit”, as designed and constructed just for the day of the solemn royal funeral ceremony.
A consequence of this configuration, unknown to this day: to give access not only to the “service circuit” but also and especially to the “Noble Circuit”, the original entrance to the Great Pyramid has to incorporate this dual function, supposed to remain secret so as to give no clue to those who might desecrate the royal sepulcher, into its very structure. Proof of this is that caliph Al-Ma’mun and his soldier-sappers did not succeed in detecting the real entrance to the monument, but undertook digging to a lower level to end up on… the “service circuit”!
Clues present
 With the exception of Al-Ma’mun’s breach, which is like a wart on the north face of the pyramid, even if very useful today for tourist access, and given the fact that this pyramid has been deprived of its Tura limestone facing blocks for several centuries, what clues reveal the real entrance to the “Noble Circuit”?
With the exception of Al-Ma’mun’s breach, which is like a wart on the north face of the pyramid, even if very useful today for tourist access, and given the fact that this pyramid has been deprived of its Tura limestone facing blocks for several centuries, what clues reveal the real entrance to the “Noble Circuit”?
Jean-Pierre Houdin lists them as follows:
- The Tura limestone rafters above the original entrance are too large for the roof of the descending corridor (two cubits, or 1.05 m, wide) and, in addition, much too high in relation to it.
- By measuring the existing oblique abutments, we can see on site that there are six pairs of rafters missing from the lower part and three missing from the upper part: the lower series having covered a void, while the upper series constituted an overlapping roof, extending a second void “that the Egyptian builders,” says Jean-Pierre Houdin, “thrifty in time and materials, had to have had a very good reason to build. The present large hole did not exist at the time. Everything visible today was immersed in the mass of stonework and recessed about ten meters behind the original north face. Much closer to the facade, a first room (where the current hole is) was located just above the descending corridor, and a vertical access shaft, centered on the room, linked these two structures directly. The rest of the descending corridor is taken to have been used by the funeral procession, but in reality it was only used by workers during the construction of the pyramid.”
[...]
Read the full article at: emhotep.net
Khufu Revealed - JP Houdin
























